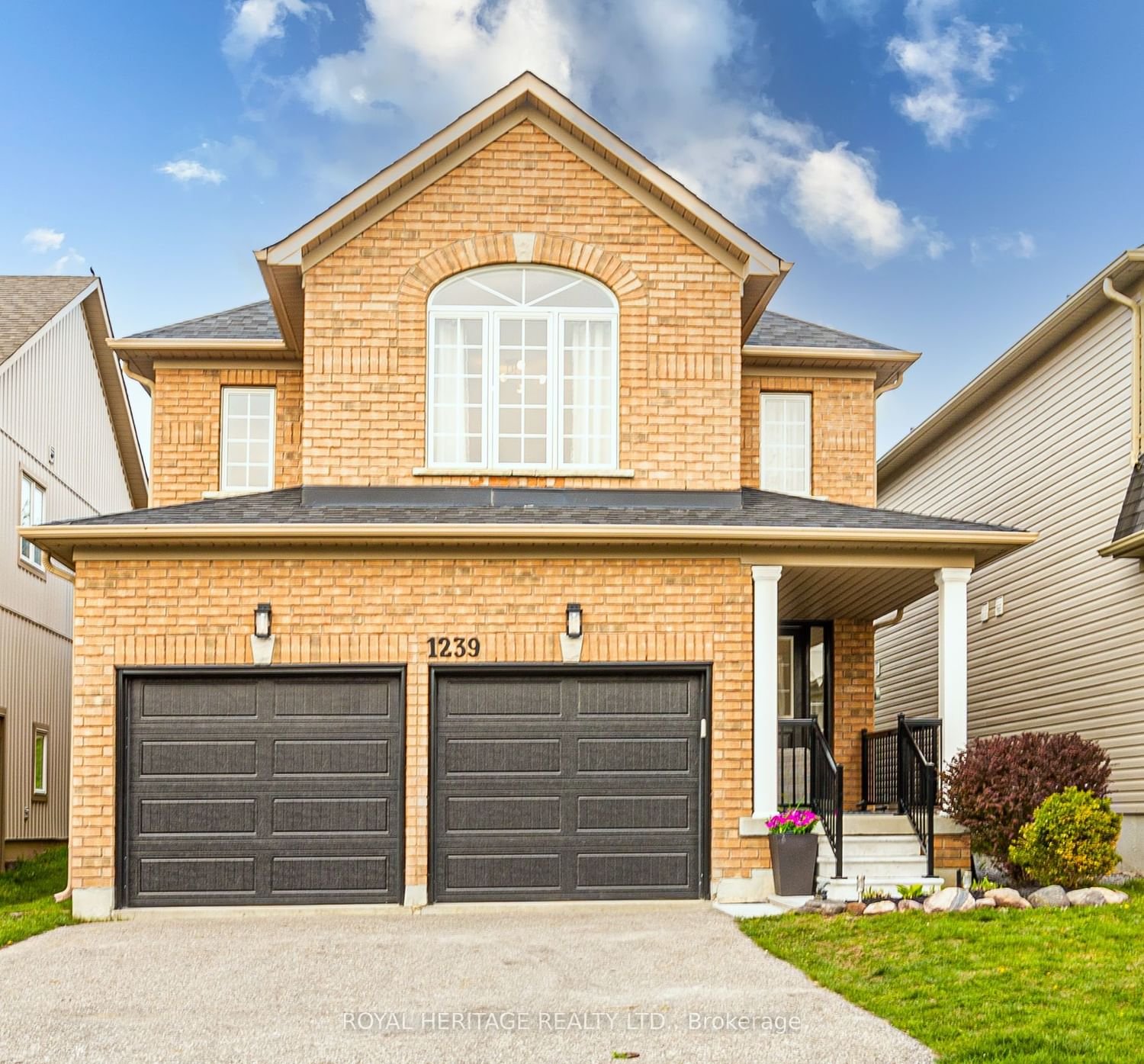$1,230,000
$*,***,***
4+1-Bed
4-Bath
Listed on 5/23/23
Listed by ROYAL HERITAGE REALTY LTD.
Stunning 4 Bed/4 Bath Fully Renovated Top To Bottom. Designer Selections & Attention To Detail & That Includes The Newer Legal Bsmt! The Covered Porch Welcomes You Into The Bright Foyer O/L The Open Concept Living & Dining Area Set On Beautiful Hardwood, Accented W/Pillars & Custom Trim & Showcased Under Pots & Unique Lighting. Chef Style Eat In Kitchen W/Continuous Quartz Counter & Backsplash Complimented By The Large White Tiled Floor, S/S Appl & W/O To Garden. Wrought Iron & Engineered Hardwood Staircase Lead To The Primary Retreat Featuring Vaulted Ceiling, 4Pcens & W/I Closet. 3 Generous Bedrooms Complete The 2nd Level. Finished Legal Bsmnt Accessed Thru Garage & Laundry Leads To Gorgeous Potential Inlaw Suite Tastefully Decorated W/5Thbr W/W-Wall Closet,Rec W/Fp,Cozy Kitchen Style Nook & Newer 3Pc Bath. Premium 150 Lot Nestled In The Desired Area Of Pinecrest North Oshawa. Close To All Amenities, Cinema, Restaurants, Parks, University & Schools Plus Easy Access To Transit & 407.
This Is The Place You Will Love To Call Home W/Newer Garage Doors W/Openers, Newer Roof,Mfl Laundry,Garage Acc,Access Thru Mezzanine To Newly Reno'd Bsmt,2Fplaces's,2Car Gar,2Carpark,S/S Appl,A/C. Extensive List Of Improvements.
To view this property's sale price history please sign in or register
| List Date | List Price | Last Status | Sold Date | Sold Price | Days on Market |
|---|---|---|---|---|---|
| XXX | XXX | XXX | XXX | XXX | XXX |
| XXX | XXX | XXX | XXX | XXX | XXX |
E6028676
Detached, 2-Storey
9+3
4+1
4
2
Attached
4
Central Air
Finished
Y
Brick Front, Vinyl Siding
Forced Air
Y
$5,917.60 (2023)
156.23x35.16 (Feet)
